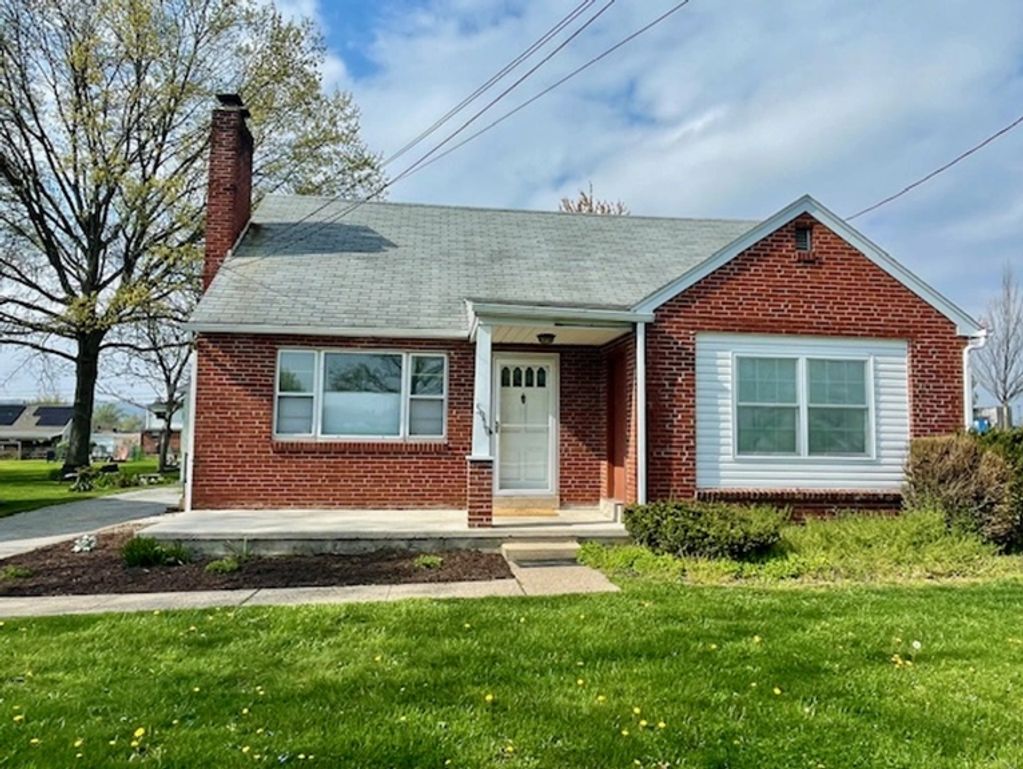OUR NEW HOME

The nicely tended beds on the left courtesy of Mary Rose. The untended bed on the right courtesy of Kenny J

One of the first projects was to add a privacy fence for Cooper and Thor

Testing showed our well water needs a lot of filtering!
LIVING ROOM

Living Room after three sectionals were removed from an apparent case of hoarding. There was a 18" path to walk into the room.

Once the FILTHY carpet was removed we found pretty decent hardwood floors.

Soon after the living room was stripped of the hoarding ... we filled it back up with all the kitchen cabinets

Ken's first act upon purchase of the home was to destroy the arch transition from the living room to dining area. He also decided to tear down part of the wall. You'll notice a window in the dining room, which was removed and replaced with a sliding glass door with a doggie-door section for Cooper and Thor.

Ken's vision worked well. The opened wall and sliding glass door really opens up the sapce.

Starting to look like a home ... but the 18 year old couch needs replaced soon!

DINING AREA

Dining table

Better view of the dining table light
KITCHEN

The "old" kitchen. We were surprised to discover that the cabinets were actually just shelves on the wall that they put doors over.

Kitchen after cabinets have been removed.

Old flooring removed and walls cleaned up

One wall of the kitchen was divided into 4 sections: two closets, space for refrigerator and small pantry.

We decided to remove the first 2 closets to make space for cabinets and countertop

New cabinets and new frig in place

Cabinets, new stove and new dishwasher in place.

New floor with a gray slate look.

The pic of the new sink doesn't do it justice. It is quite deep. Will make a great tub for Cooper and Thor's baths.

New recessed lighting in front of cabinets and pendants above the island.

Getting there. It's a usable kitchen, but needs the new countertops.

Espresso stained butcher block countertops are in the house. Now they need cut, finished and put in place.

Countertops in place and finished.

We love the 'waterfall' feature where the butcherblock comes down the side of the island. We needed antacid while they were making the precision cuts to make it work seamlessly.
MASTER BEDROOM

Stripped down bedroom

Because the bedroom faces a very busy road, we've chosen blackout shades and an extra layer of blackout drapes. It not only keeps out the light, it also eliminates the sound of passing traffic.

While Cooper and Thor have their favorite chair and bed in the room, the gate is needed to keep them from trying to take over the king size bed in the middle of the night.
MAIN BATHROOM

The very small bathroom. When the sink was in place, you had to turn sideways to walk into the room. Behind the door to the left is a closet to the back bedroom, which was removed to make the bathroom larger

After painting the bathroom "dutch white", it immediately had a purple hue to it due to the LED lights in the room. We've decided to embrace the purple and make it a Prince-inspired bathroom.

Our contractor call this the "taj mahal of showers", complete with a rainshower.
Finding quality eggplant colored towels was not an easy endeavor; and it certainly wasn't cheap .... yikes!
CLOSET / LAUNDRY

Back bedroom on main level

Bedroom converted to a walk-in closet with laundry.

Temporary racks and shelves until we install the "pretty" closet
GUEST ROOM / OFFICE

Vast majority of the hardwood floors were in excellent condition

Front part of the room is the guest room

Back part of the room is Chuck's office
KEN'S CAVE

Still filled with boxes and a cot for a friend visiting ... this will be Ken's gaming area

The back area will eventually be a wet bar
SECOND BATHROOM

Another tight bathroom upstairs

Bathroom enlarged by removing a closet from the next room

Just the necessities until it is remodeled in the (somewhat) near future
HOME SWEET HOME

The boys love the new front storm door to check out all the action of the neighborhood

If you know Ken, you will know how fitting this welcome mat is